Projects
2023
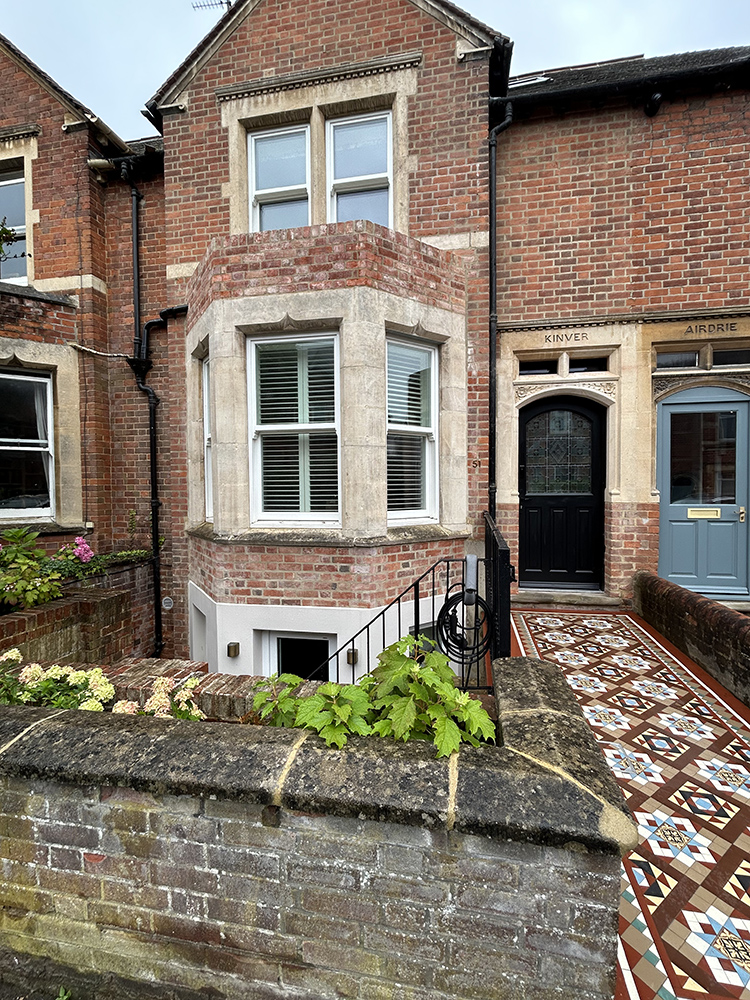
Victorian Enerphit upgrade
Architects: Eco Design Consultants
This was a particularly complex project given the nature of Victorian builds, which tend to have thin brick walls and are notorious for drafts!
The architects had been tasked to turn this three storey home into a 2 storey house and a basement flat, and that both should be super insulated, with the building eventually to achieve enerphit certification, which it is due to receive shortly.
We worked closely with the architects to ensure that all of the required ducting would fit inside the new thickened internal insulation and so avoid any need for boxing out areas to hide ductwork, which would take up additional room space, and we are very proud to have achieved this!
We installed a Zehnder ComfoAir Q MVHR system in the main house, which included a heat pump, battery controlled by the MVHR system.
With the super-insulated air tight building renovation in place, this means that all heating and cooling requirements inside the home can be met by the MVHR unit alone, so that running costs will be negligible and there will be absolutely no need for additional fossil fuel heating, which really is quite an achievement!
The apartment needed a separate MVHR system, so we installed a Zehnder ComfoAir 180 machine, using Flat 51 ducting for the air distribution. This is a high performance, semi rigid ducting that is, as it’s name implies, flat, which is ideal for smaller areas with less internal wall and ceiling space.
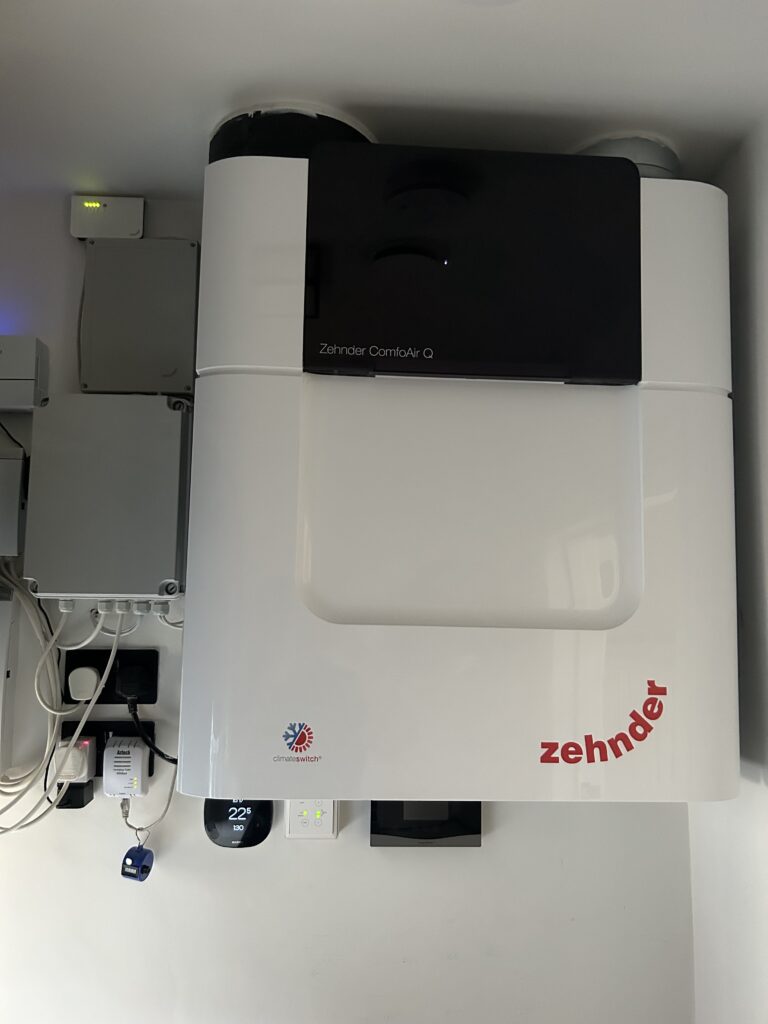
Mango Projects, with 20 years experience of design and installation of MVHR units in passivhaus and eco-homes behind us, has the experience and technical knowledge to advise and design systems, and work around more challenging projects such as this enerphit renovation, where many of our competitors are still ‘new to the game’.
Enerphit Renovation in Cambridge
We were commissioned by Gresfold Architects to design and install the MVHR ducting and unit in this 1960’s Cambridgeshire home that they were extending and renovating to meet the Passivhaus Enerphit standard.
It’s fair to say that the ducting is not the most aesthetically attractive feature of an MVHR system, so creating innovative solutions on how we might hide the various components within the building’s internal framework is very much a part of our specialist installation service.
Where possible, we prefer to use rigid steel ducting throughout for its strength and durability, but in tight spaces such as those that present in older premises with less space between the wall joists, we will use semi rigid ducting for those sections, adjoining them to rigid ducting where it will fit.
The unit itself, a Ubbink MVHR was to be located inside the bespoke kitchen units, so we worked with the designer, putting forward our knowledge and experience in building passivhaus homes, so that we could set the machine in it’s perfect location, with the rest of the kitchen installed around it.
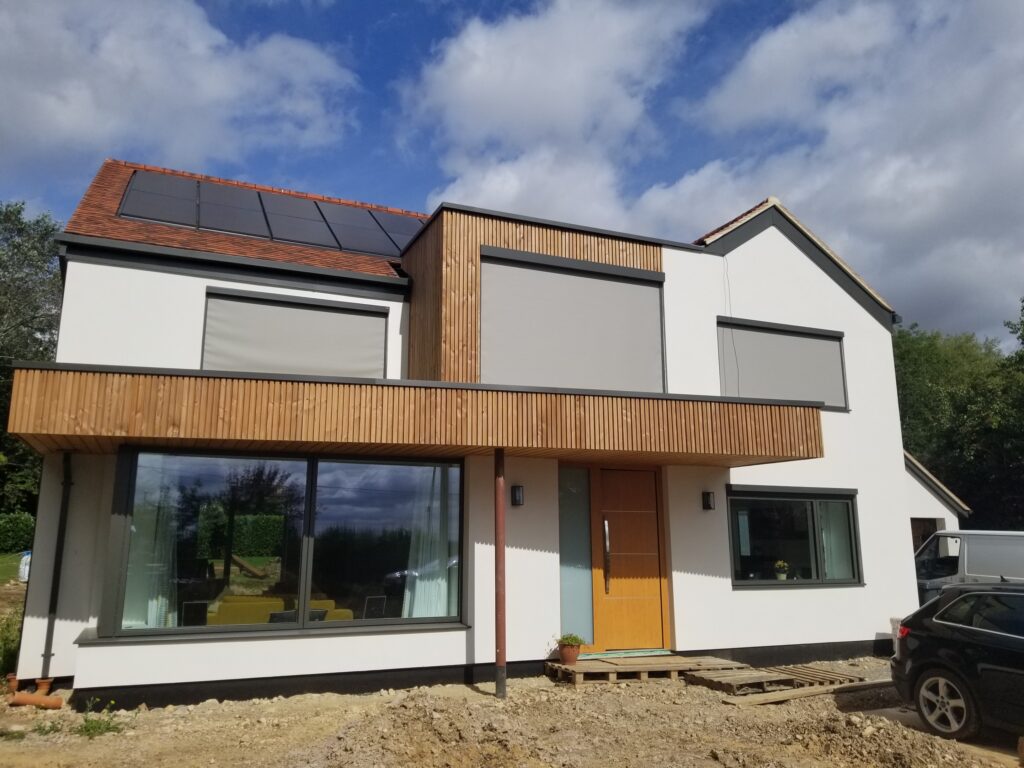
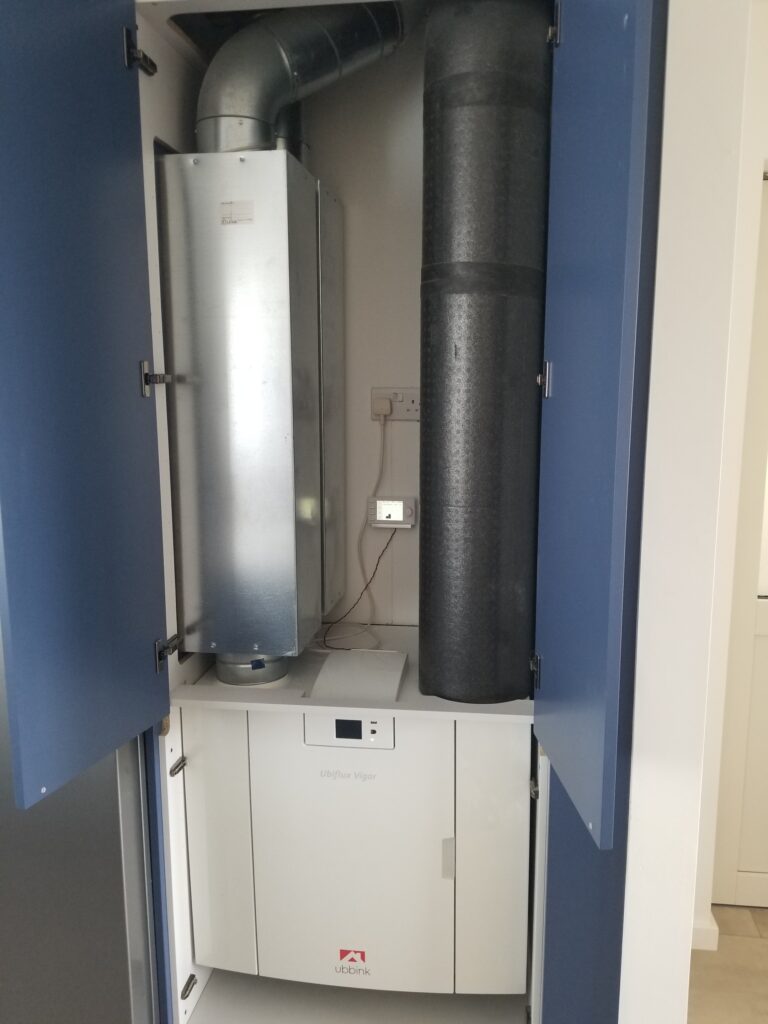
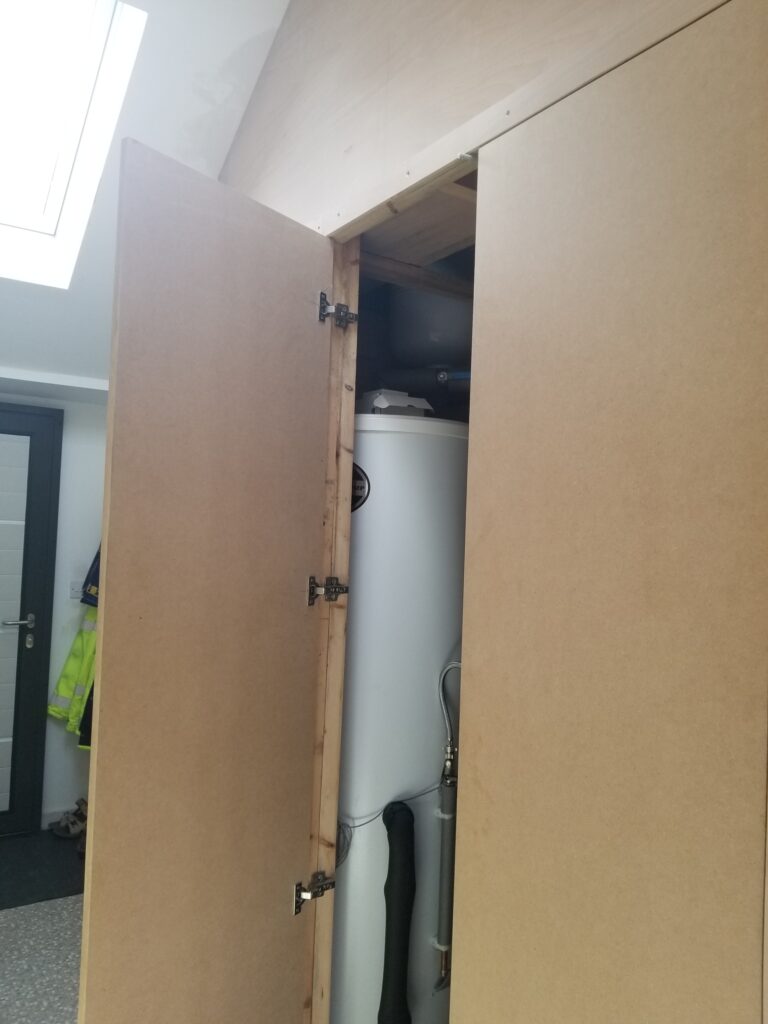

New-build Eco home, Norfolk, East Anglia.
This beautiful family home has been designed using modern technologies and build techniques to be energy efficient with minimal heat loss.
The MVHR ducting system was designed by Green Building Store, for whom we are registered approved MVHR installers and this project involved the installation and duct work for a Zehnder Comfoair Q unit.
The timber frame for this project was erected using ‘posi-joists’ which made concealing the rigid steal duct work very straightforward within the walls throughout most of the building. Where we did face a challenge was in the large open plan kitchen, as by definition an open plan space has fewer walls! However, we resolved this problem by fitting the ducting between the ceiling rafters, ensuring the entire space is supplied with fresh filtered air.
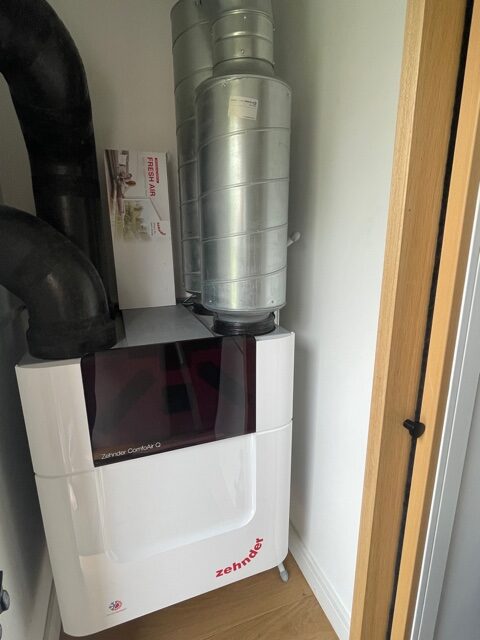
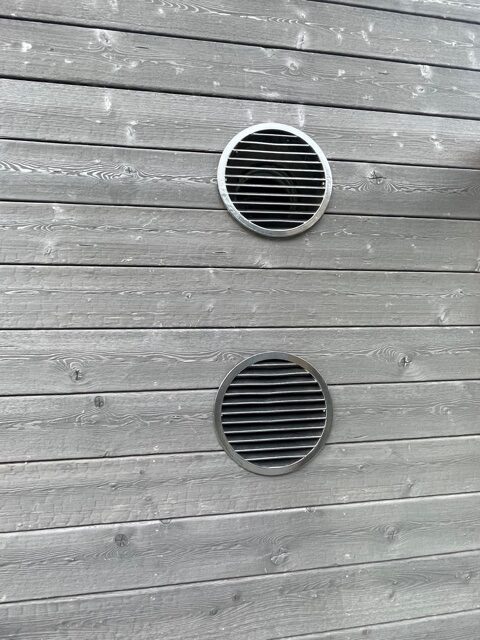
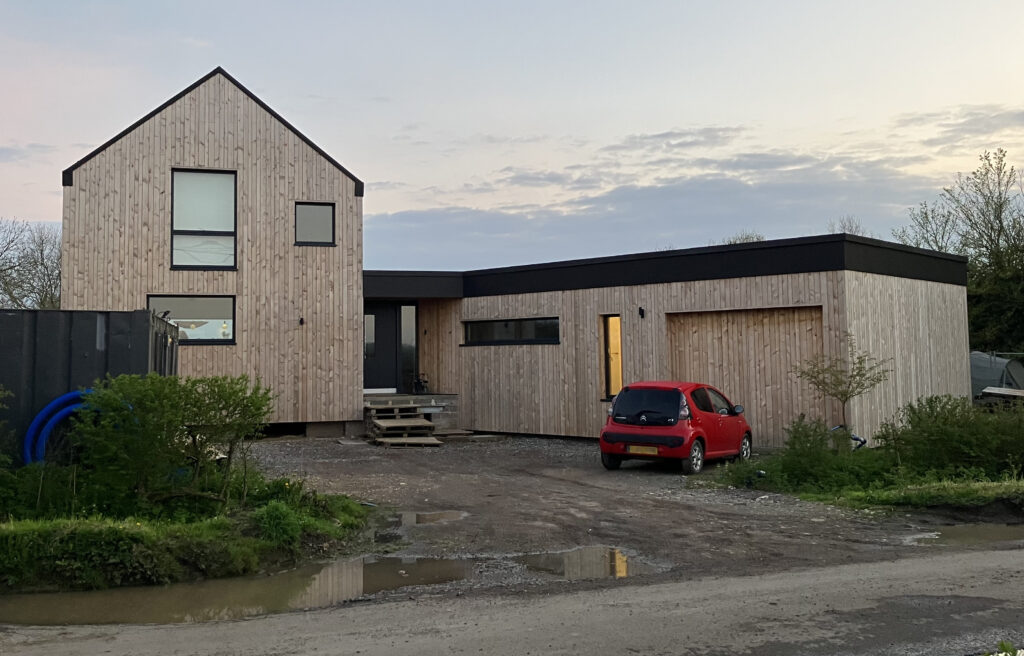
New Build Project
Long Crenden
Mango Projects were commissioned to design, supply and install the MVHR system in this stunning new build modern family home.
The layout of the home features both two storey and single storey units with an internal air-tight layer membrane running throughout the entire structure. The architecture was such that Lindab rigid steel ductwork could be arranged in a branch network throughout the two storey part of the home, with the ducting completely hidden within the floor joists.
On the single storey section, bearing in mind the head height of the room space, we installed a semi rigid ductwork system so that it would fit neatly below the airtight layer, totally concealed within the ceiling.
We used an Ubbink Ublfux Passivhaus MVHR unit for superb filtration and performance.
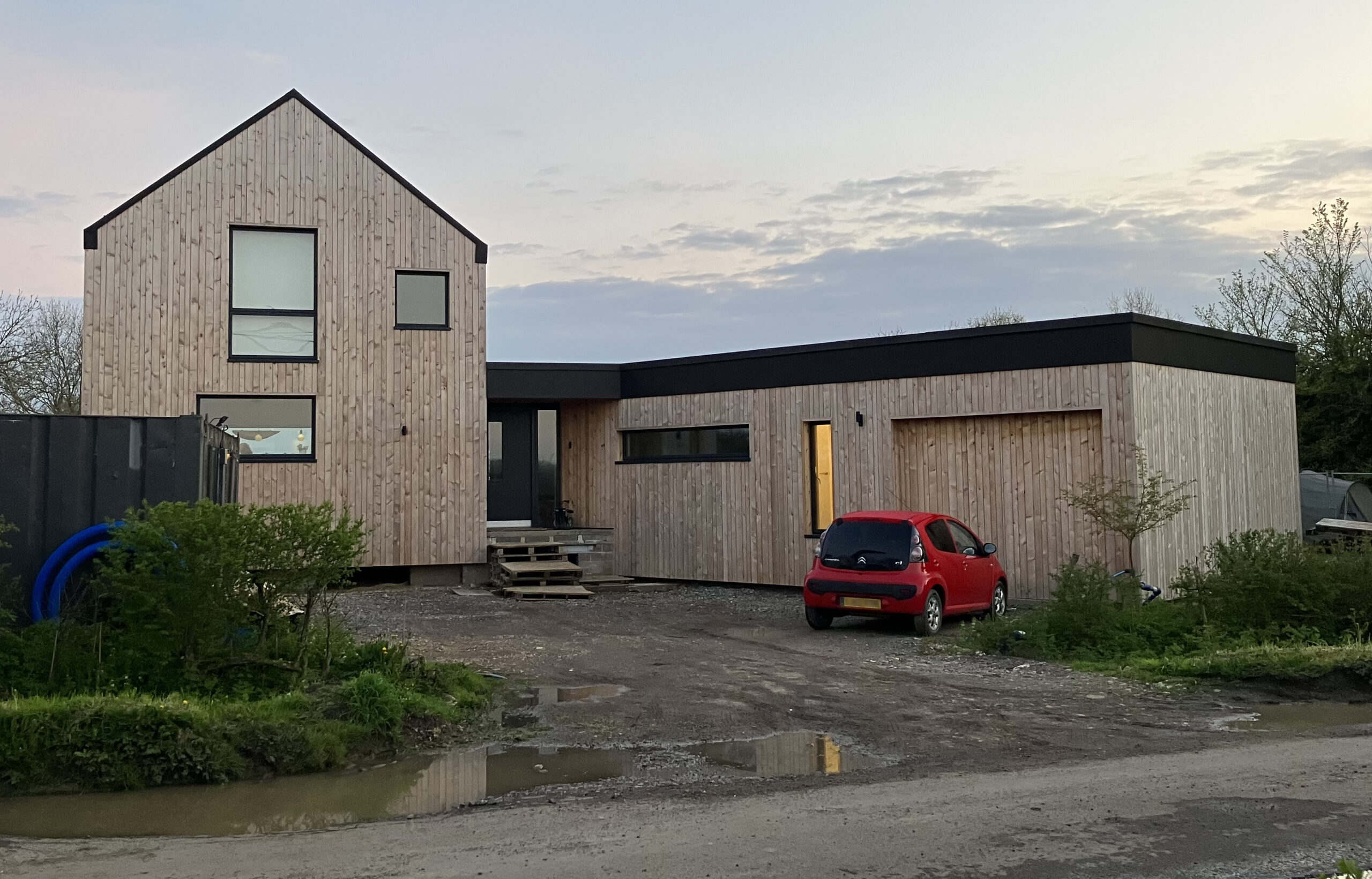
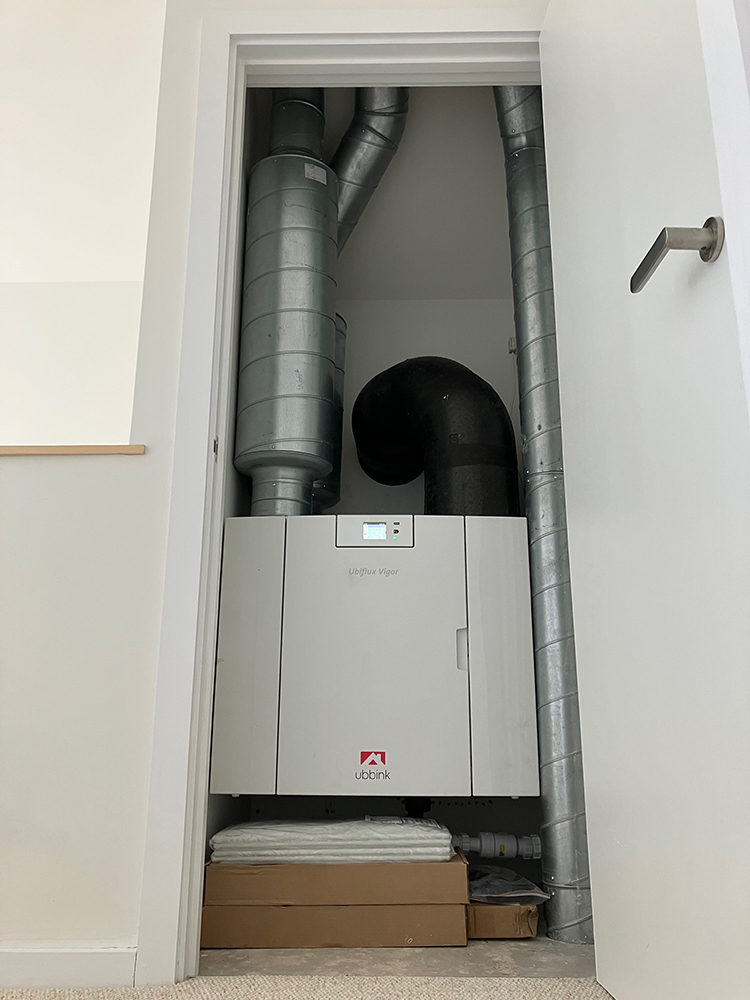
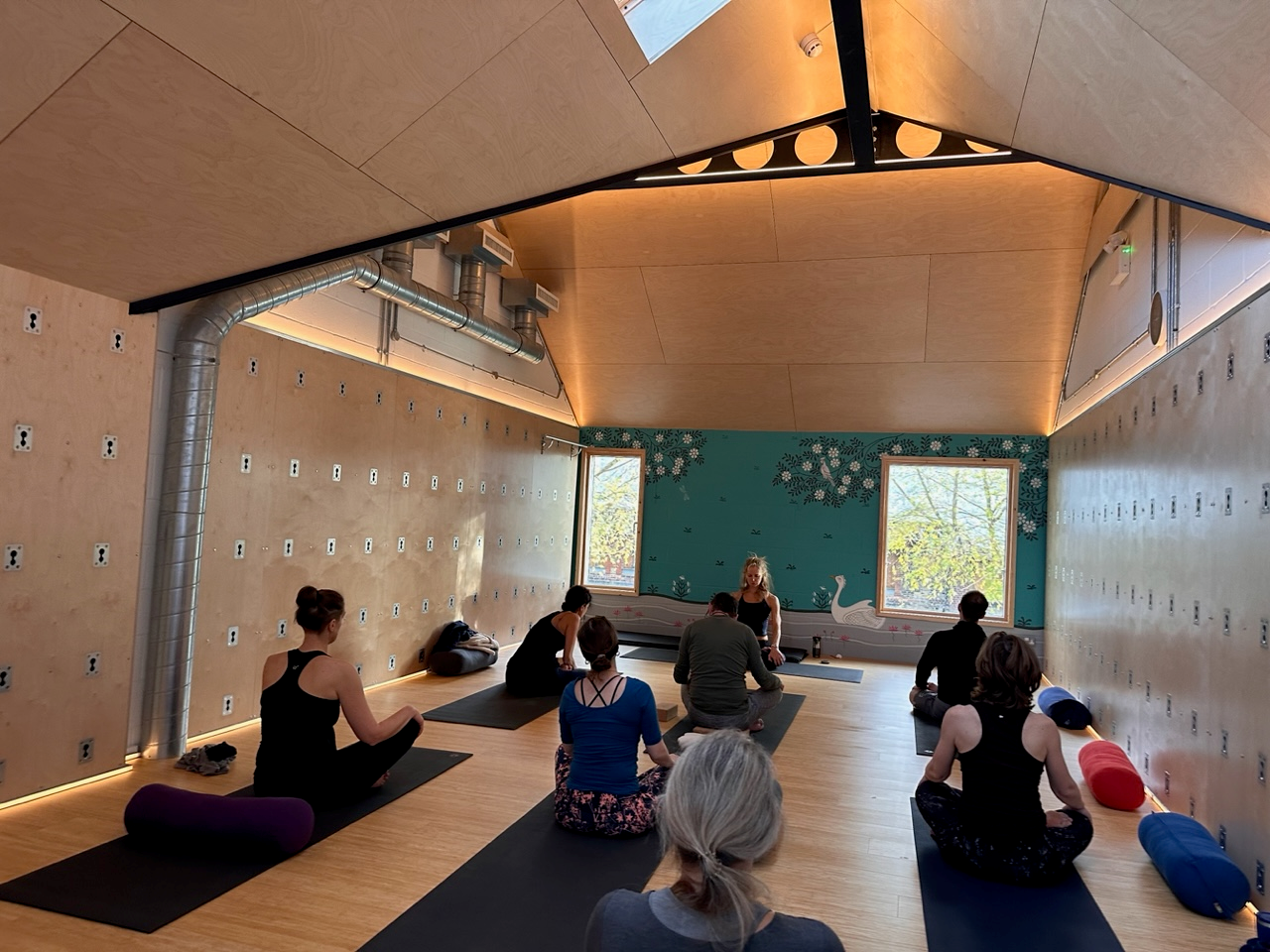
Vishuddha Yoga Centre
Awarded RIBA South Award 2023
by Adrian James ArchitectsMango Projects were commissioned to design and install the MVHR and ducting for this impressive contemporary Yoga Centre in Oxford. The ethos that the innovators of this project seek to reflect is a community hub that respected the lineages and values of traditional yoga styles, and it was felt important that the building itself should reflect these too. The building creates a warm, welcoming and peaceful environment, with minimal impact to the environment via means of energy consumption.
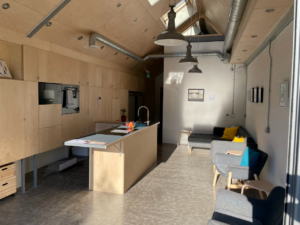
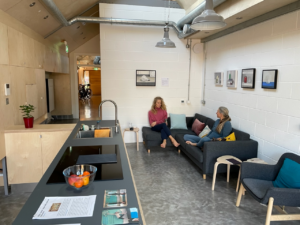
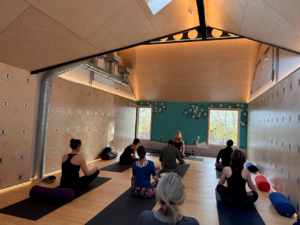
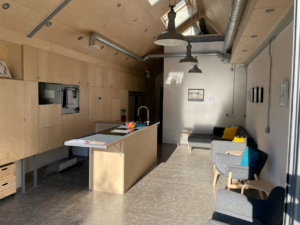
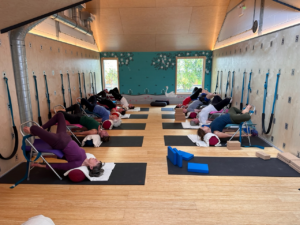
Mango Projects, with 20 years experience of design and installation of MVHR units in passivhaus buildings and eco-homes behind us, has the experience and technical knowledge to advise and design systems, and work on large scale commercial projects renovation, where many of our competitors are still ‘new to the game’.
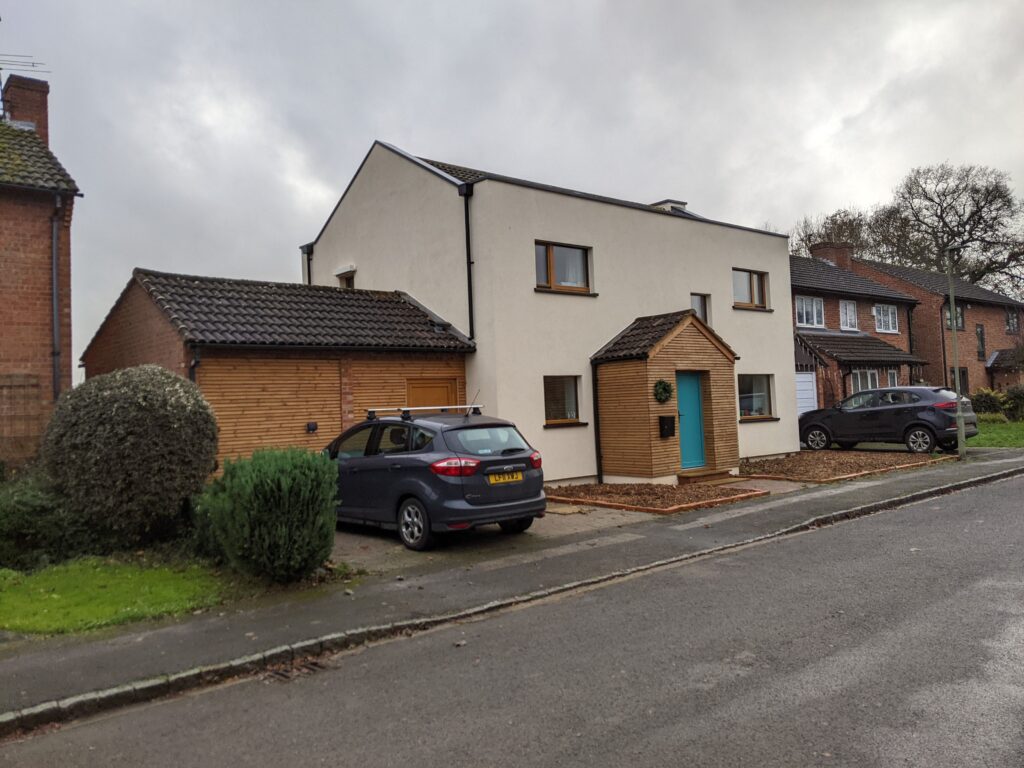
EnerPHit renovation
Gooseacre
We were contacted by architects in the early stages of the renovation of this 1960’s build residential home in Gooseacre, Abington.
The client’s requirements were that the home should be retrofitted up to a level of energy efficiency that would meet EnerPHit standards.
The upgrade was to involve maximising external insulation; creating an internal air-tight layer by means of a breathable wall membrane; and then installing triple glaze windows and doors. These alterations would result in a super air-tight, densely insulated home
Our work was to design the ducting and supply and install a high specification MVHR unit that would supply fresh clean air to the home, without the lose of of internal air temperature that happens with traditional ventilation systems.
Being contracted at the start of the project enabled us to evaluate the project as a whole and make a few minor alterations to the build structure that would allow us to make best of the limited space between the wall joists. This enabled us to conceal most of the ductwork within the walls. In order to do this, we created something of a hybrid system, with rigid steel Lindab ducting on a branch layout at the initial install point with small 6 point air manifolds to distribute the air into each room of the home vial semi rigid ductwork to fit into the wall cavity space.
We used Comfopipe + for the intake and exhaust ducts to the outside of the building, which provides 43 mm additional insulation to ensure no heat supply to the inside of the building escapes.
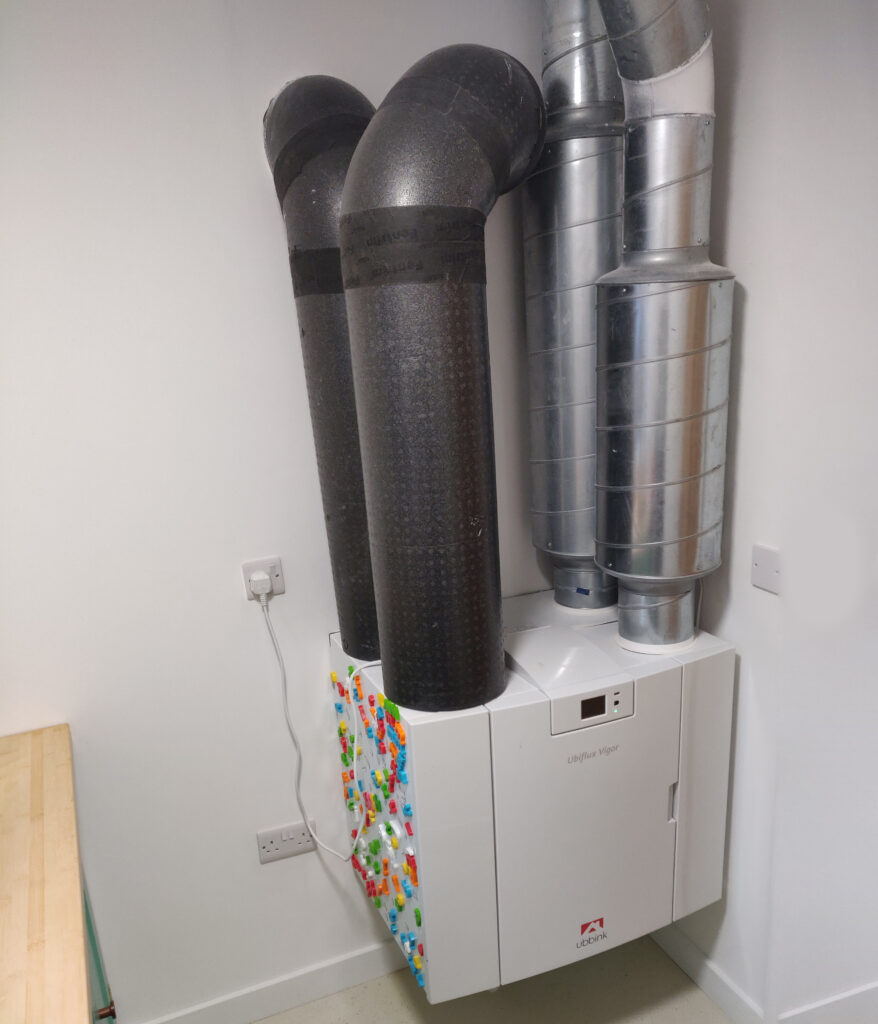
characters by the younger family members!
Passivhaus Self Build Projects
We have included a few of our past projects (of several) to have achieved Passivhaus and Passivhaus Plus accreditation to demonstrate our vast experience and expertise in passivhaus principles, and how we have been at the very forefront ultra low energy build innovation in the UK since the mid 1990’s
2018
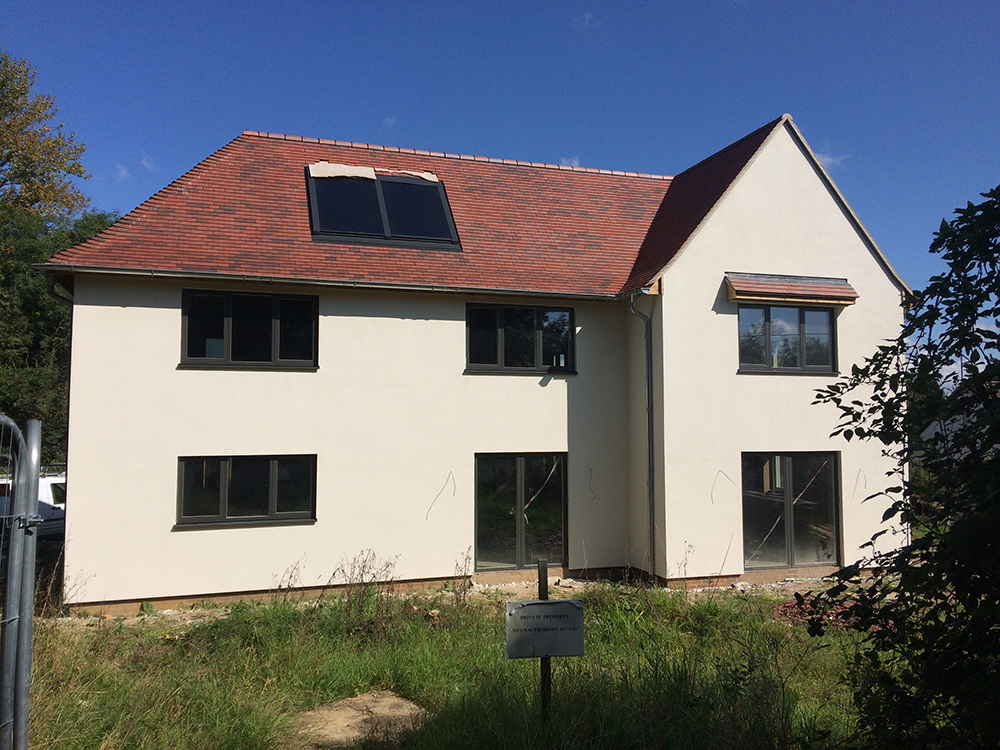
Chief's Farm, Essex
Awarded Passivhaus Accreditation 2018
Peter Smithdale Constructive individuals
Foundation system, timber frame and MVHR system designed and installed by Touchwood Homes Ltd. (Director Reuben Wilkinson)Our contract included designing and installing the strip foundations using our thermal-bridge free detailing, the design and installation of the pre-cut timber frame with MVHR ducting, and the installation of aa PAUL MVHR system
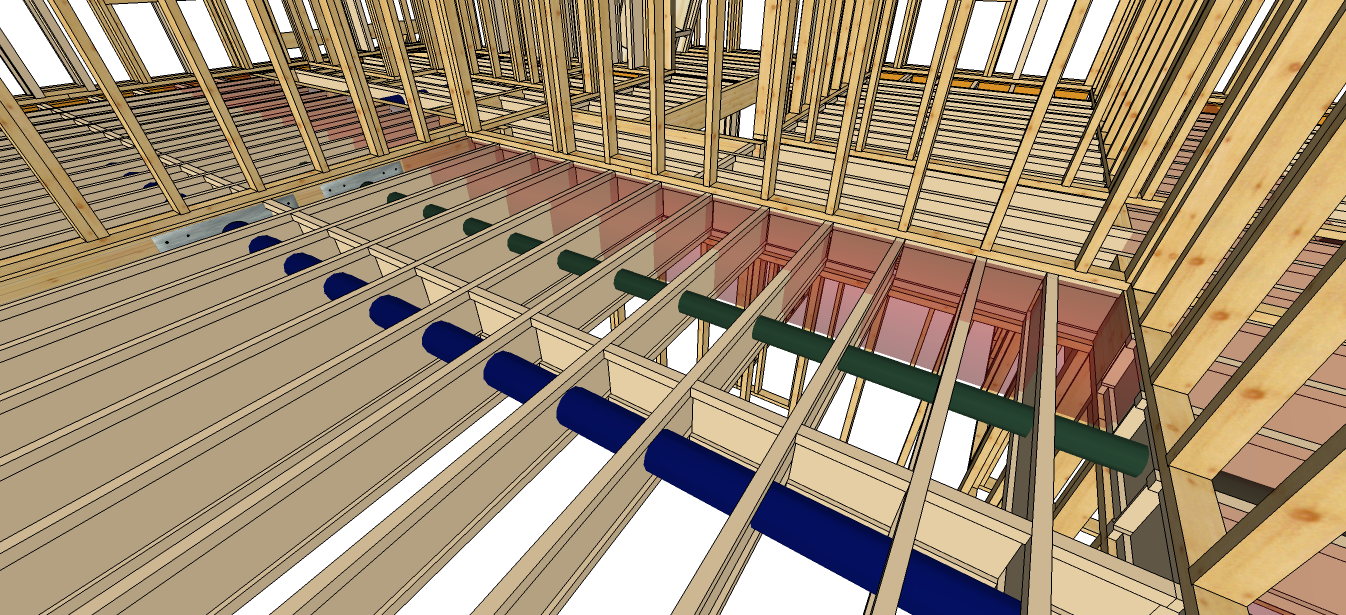
The MVHR system is modelled for acoustic performance, with silencers built in to the network as necessary.
This unique integrated approach to MVHR and frame design allows all ducts to be within the floor cassette, where they do not need boxing out, and will have the space around them filled with Warmcel, creating near silent running,
2016
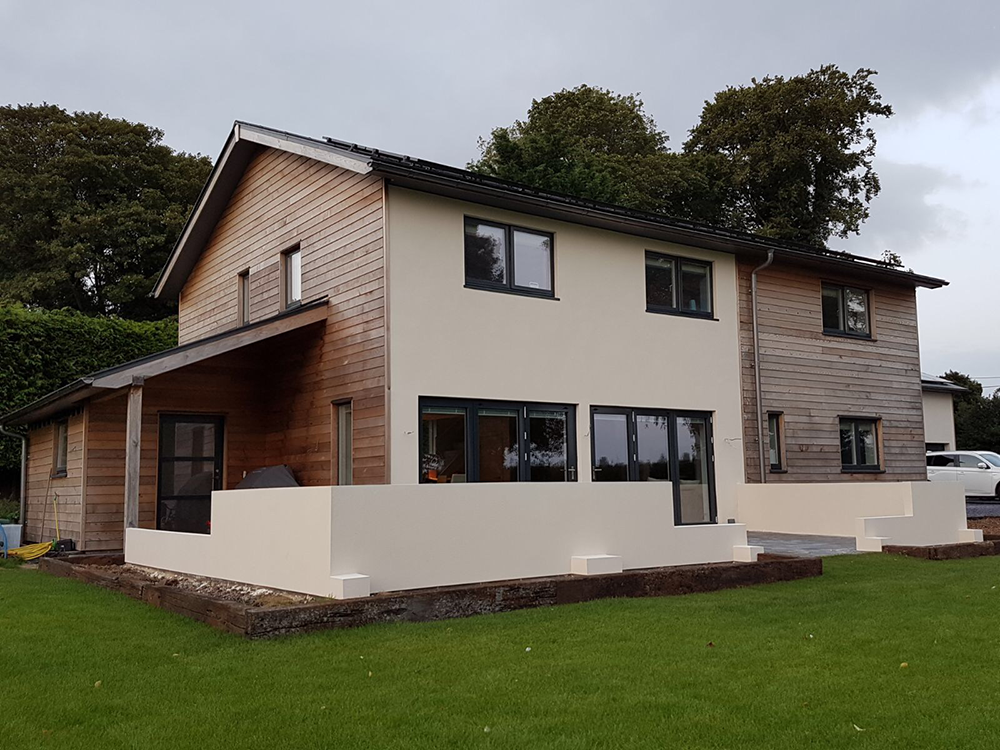
Red Bluff, Wey Hill
Awarded Passivhaus Plus Accreditation 2017
Self Build project by Ben and Elle RibbonsTimber frame and MVHR system designed and installed by Touchwood Homes Ltd.
(Director Reuben Wilkinson)
'Our new home has exceeded our expectations. It is always warm and draft free, and [it's] a huge bonus not have to worry about ever- increasing energy prices. All houses should be built this way!
Red Bluff in Weyhill, Hampshire was designed from the outset to meet passivhaus standard, and has in fact exceeded this to be one of just three homes in the UK to achieve the new Passivhaus + standard!
The simple rectangular external form of the home is cleverly detailed to maximise solar gain and summer shading through Aura triple glaze windows. Its construction has been built around Touchwood Homes pre-cut I-beam timber frame structure, with 300mm super-density Warmcel cellulous fibre insulation filling the cavity to the walls, and 350mm filling to the roof. Timber glulam ridge-beams allowed for the first floor ceilings to be vaulted allowing extra light through the windows and creating a feeling of spaciousness to the upstairs.
The home is set on a 400mm EPS slab foundation to complete the insulated layer, with the air-tight layer being made up of our rigid TG fibre board external air-tight system. These factors combined resulted in an air-tightness level of 0.2 ACH!
An air sourced heat pump operates both under floor heating system to provide heating and cooling to each of the bedrooms from a fan coil unit in the loft, which also controls the water heating in an unvented cylinder unit. Roof mounted PV panels provide the bulk of the home’s everyday electrical needs, with future plans to install a Telsa powerwall unit, which would result in the house being largely off of the national grid.
Performance
The home has been occupied by a young family of four for one whole year, and in that time the electricity usage has been approx. 6000kWhrs at a cost of £750.
Total generation from the PV system was 10500kWhrs over the same period, generating approximately £700.00 from FIT payments.
So effectively the house costs just £50 per year to run!
The efficiency of the super-dense insulation and air-tightness of the build means that the heating system is only required during the winter months, and operates for just a few hours per day at 25 degrees Celsius to maintain a pleasant house temperature of 21 degrees.
The comfort of living in this environment has to be experienced! Seven – eight tons of super density Warmcel insulation material creates a very stable internal temperature, and also eliminates any noise from outside, so creating a very calm internal environment.
Comments
‘Our new home has exceeded our expectations. It is always warm and draft free, which is in complete contrast to some of the homes we have lived in! Its great place for us to raise our young family, and a huge bonus not have to worry about ever- increasing energy prices. All houses should be built this way!
The Touchwood team were a valuable source of information and assistance throughout the build, we are very grateful for their help on our self build journey’
Ben Ribbans
Red Bluff, Weyhill
Technical Data
Certification – Passivhaus Plus
Timber structure – Touchwood Homes
PHPP work – Touchwood Homes / Willliams Energy Design
Architectural work – Touchwood Homes / Constructive Individuals
Air tightness – 0.2 ACH
Size – 215m2
Glazing – Rationel Aura plus triple glazed, Solarlux SL97 triple glazed bi fold doors
Ventilation – Touchwood Homes PAUL Novus 300 MVHR
PV – LG 10.8kW PV array (3 phase), SMA sunny boy 10kW inverter (3 phase)
ASHP – Samsung EHD TDS 6kW with 2kW Heating/cooling unit
DHW – Telford Tempest 300L with 3kW immersion
Controls – Loxone home automation system
Lighting – LED throughout
2013
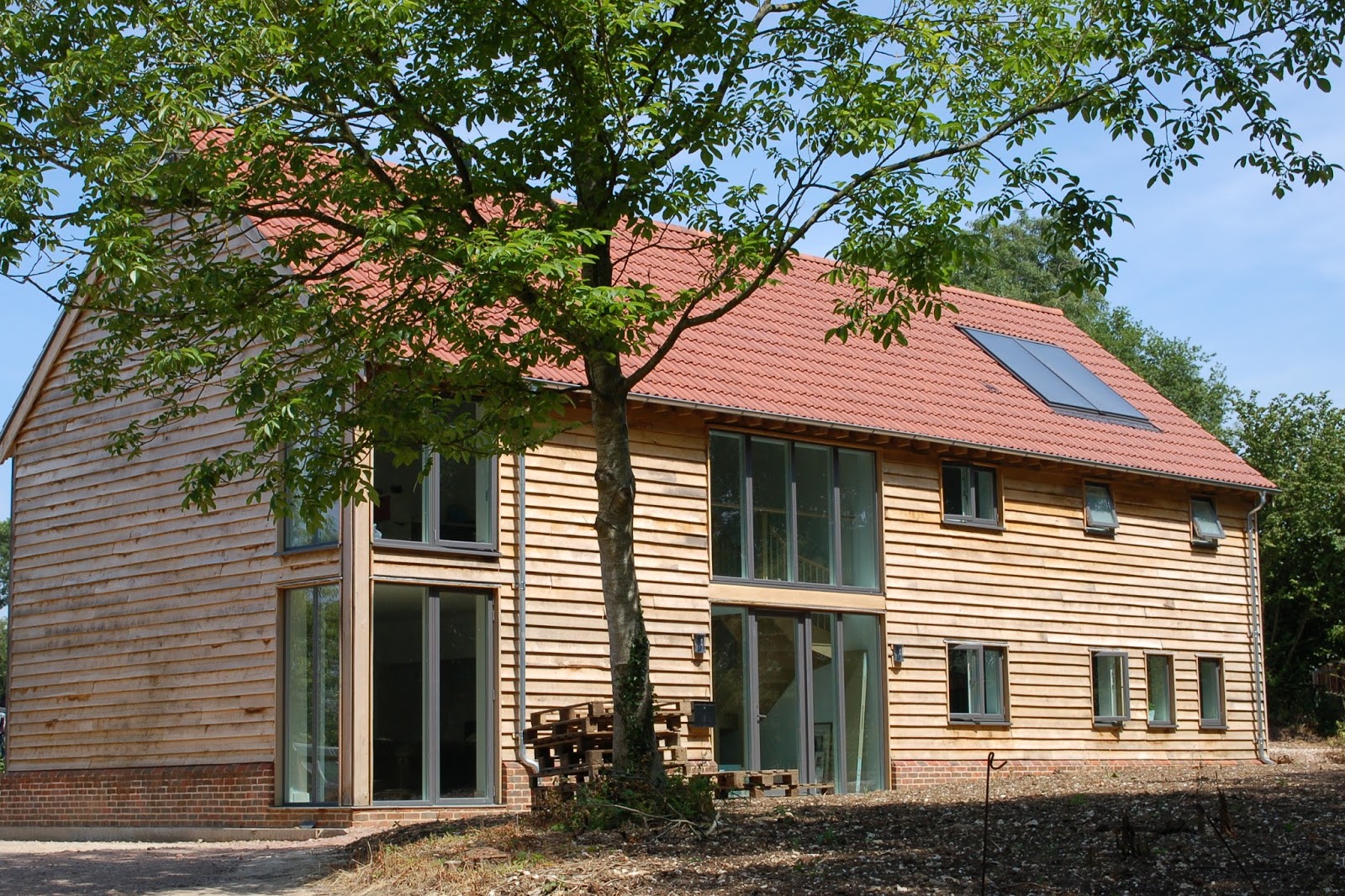
Fox Barn Passivhaus
Awarded Passivhaus Accreditation 2013
Timber frame and MVHR system designed and installed by Touchwood Homes Ltd.(Director Reuben Wilkinson)
Our Fox Barn project in Hampshire has now received official Passivhaus certification from the Passivhaus institute. We are very proud to have achieved another certified project, a result which relied on our super air tight construction method,achieving an air tightness result of 0.13m3/m2.hr at our frame diagnostic stage, and 0.20 at final test.
Fox Barn is a new build passivhaus [home], set in a Hampshire village, designed to fit in with the Wessex Downs Area of Outstanding Natural Beauty.
The clients approached Touchwood since they needed a super insulated, air tight frame to ensure the building met the PH specification, which coupled with our passivhaus foundation system provides a home requiring minimal heating, but with a great amount of thermal mass so a stable internal temperature.
This home is featured in the Passivhaus Trust Gallery
Fox Barn Back Story:
Building their own home was a dream for town planners, Paul and Lisa Jackson, who had already gained consent for a new house they had designed themselves in November 2010. The initial planning permission had not considered construction or energy use as it was not a requirement of the local planning authority.
The site was a former single storey barn set between two existing dwellings. A key driver was that the design should be contextually appropriate to the village setting within the Wessex Downs Area of Outstanding Natural Beauty.
Following the bitter winter, having had to pay huge domestic oil bills, they decided their new house should have low energy requirements. Lisa, inspired by her father’s visit to a low energy house that used the principle of recovered heat back in the 1980s, and already familiar with the Code for Sustainable Homes wanted a solution that they could trust would work reliably. After researching Passivhaus principles, they decided that this system would guarantee a home which would provide thermal performance and comfort, with very low energy requirements.
The simple plan and envelope of the house suited the Passivhaus approach and an initial review of the design by Brooks Devlin confirmed that achieving Passivhaus standard was possible. A visit to the Ecobuild show in London reviewing whole house solutions introduced the Jacksons to Touchwood Homes, an English Company who create bespoke air tight homes using structural timber I beams.
Touchwood’s team of Architect Peter Smithdale (Constructive Individuals) and Energy Consultant Roderick Williams (Williams Energy) were commissioned to complete the passivhaus planning package (PHPP) to ensure the house meets the criteria.
A revised planning application was submitted to deal with super insulation and revised glazing arrangements to achieve the correct levels of solar gain.
The house is performing exactly as predicted and is consistently a comfortable 20/21 degrees with no heating. The Jacksons are delighted to have achieved an A rated EPC and are expecting confirmation of passivhaus certification very soon.
Barn – Now
The Jacksons moved in to their new home March 2013 just before the unseasonably cold Easter. Their experience so far is excellent.
Living in a Passivhaus is very comfortable, it is naturally light with large areas of glazing to the south. The temperature is consistent, there are no draughts or cold spots, the air is fresh and the house is quiet. Equally it does not overheat, triple glazing prevents significant heat gain in summer. There are no radiators, no boiler and potentially no bills.
Key Facts:
- Approx -£15 / month fuel ‘costs’ after RHI and FiT subsidy (i.e £15/month profit!)
- Treated floor area: 210m2
- Air permeability at our frame completion of 0.13m3/m2/hr. (0.2 at final test)
- EPC Rating A (102)
- Primary energy use / m2 floor area – 2kWh/m2/year
- Build cost approx. £1300/m2
- Build time: 10 months
- MVHR – PAUL Novus 300 – designed, supplied and installed by Touchwood
- Renewables: 3.6kWp PV & solar thermal
