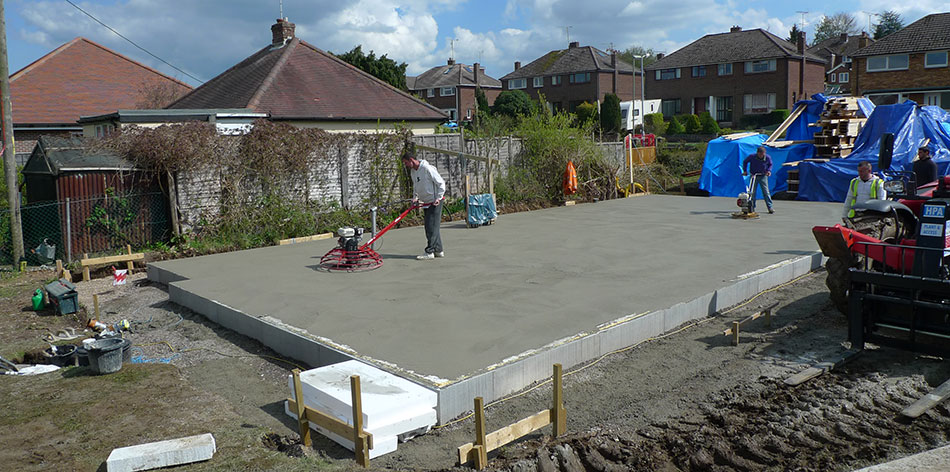The Energy Efficient Home
BBC Sounds article by Tom Heap, March 2020
Tom Heap reveals how the scrapping of zero carbon homes has meant years of construction has not had to meet the higher standards hoped for. The new Future Homes Standard has just been consulted on but Tom Heap hears it’s not just missing the mark for some groups but is at risk of reducing some standards altogether…
It’s well worth listening to!
Eco Homes Now!
The Passivhaus Definition
Passivhaus is a standard for housing design developed by Professor Wolfgang Feist of the Passivhaus Institute in Germany. The passivhaus standard sets out a way to reduce energy use for space heating and cooling by 90% compared to a traditional build house, which on average uses around 110kWh/m2/yr.
The principle is defined as the total energy demand for space heating and cooling, and this must be less than 15kWh/m2/yr of treated floor area to earn passivhaus (PH) certification.
- Super air-tight envelope (<0.6ach)
- Minimal cold bridging in the external frame
- Controlled internal air quality by mechanical ventilation system
- Clever design of solar gain and summer shading to maximise winter heat gain from the sun.
- Use of low energy household appliances and lighting.
As well as this, the total primary energy use for all appliances, domestic hot water and space heating and cooling must be no greater than than 120 kWh/m2/yr.
In 2015 the Passivhaus institute introduced two further levels of passivhaus certification for build efficiency:
A Passivhaus plus home (PH+) must not require more than 45 kWh / (m²a) of renewable primary energy. In addition, it must generate at least 60 kWh / (m²a) of energy, based on the surface area, and Passivhaus premium where by the energy requirement is further limited to 30 kWh / (m²a), the energy generation must be at least 120 kWh / (m²a).
While working as a director for Touchwood Homes, in April 2017 there were only four homes built in the UK that have achieved formal Passivhaus + certification, which included Touchwood Homes Red Bluff, Weyhill project in Hampshire among them!
The main components to achieve superior air-tightness

Foundation systems
Strip Foundation Systems
The strip foundation needs to be detailed to make it thermally bridge free.This can be achieved adding 150-100mm polystyrene sheet between the block-work skins, and a 300mm layer of insulation underneath the slab, so that all cold-bridging to ground is minimised.And the:Insulated Raft Foundation
A fully insulated raft foundation can be a very efficient and environmentally friendly solution because it uses less concrete and entails less digging and spoil removal than conventional foundation systems.
Image showing a Touchwood Homes strip Foundation installation.
Today, we recommend Advanced Foundation Technology Ltd as a good national supplier of these systems.

Super insulated timber frame and outer membrane
Timber frames, made from wood grown from sustainable forestations, precision pre-cut to architectural drawings provide an excellent structure to both walls and eaves that are to accommodate super high density pressure pumped insulation material.
The architect must be careful to consider the even flow of insulation at installation points, as well as the placing of pre-cut ducting for the MVHR system, but when achieved provide exceptional results.
The images shown are from Touchwood Homes Ltd archive photographs of timer frames which were designed and installed achieve these levels of super high density insulation. In his capacity as director of Touchwood Homes, Reuben and his team also innovated the outer external air-tight sheath system, which created a superior level of airtightness and cold /damp bridging to the more common practice of placing the internal airtight sheath on the interior wall side.
Analyising, identifying and resolving areas of cold bridging
Typically, these areas that allow cold and damp into a building will be around the doors and windows of the structure. Cold can also penetrate glass and aluminium frames, so it is important to consider this when choosing the windows and doors… and the supplier to install them properly!
The windows and doors that we have experience of working with and are currently recommending are Internorm/Ecohaus, Rationel and Green Building Store triple glazed windows.
